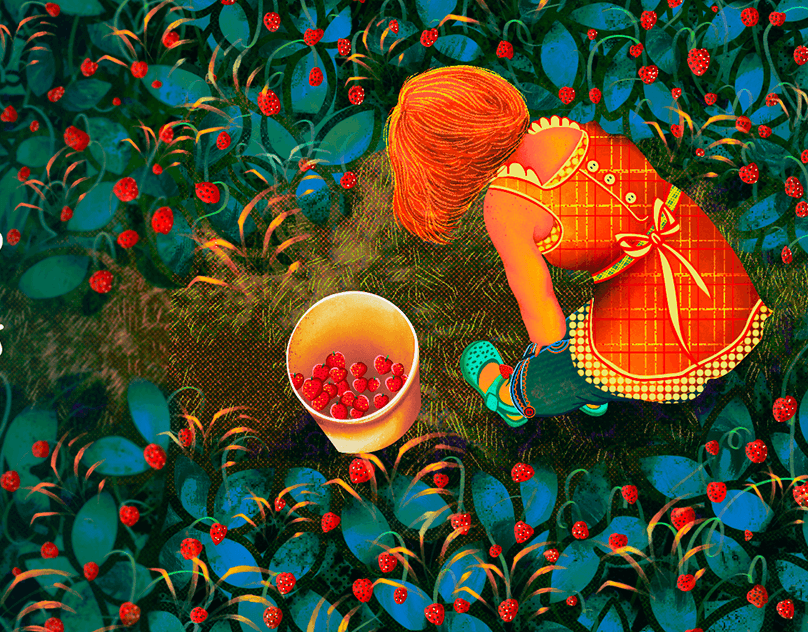
CENTER OF CHILDREN'S CREATIVITY
project made as a diploma thesis | 2022

The task was to design a modern out-of-school art center for children and teenagers, where visitors would be able to express their creativity in any direction. Because of the use of mobile constructive systems this complex can offer the most flexible space for the organization of various art sections.
The Center for Children's Creativity is not only an artistic institution, but also a powerful social complex where you can create exhibitions, hold concerts, cooking and art workshops, computer courses, watch movies, fashion shows, lectures, make sound recordings, photo shoots, etc. In addition, the center also has next facilities: a café, an open space library and an underground car park with a bomb shelter.
| Задача полягала в тому, аби створити сучасний позашкільний центр творчого розвитку для дітей та підлітків, де відвідувачі почували б себе вільно та комфортно і мали змогу проявляти свою креативність у будь-якому напрямі. Завдяки застосуванню мобільних конструктивних систем, даний комплекс пропонує максимально гнучкий простір для організаціі різноманітних гуртків і секцій.
Центр дитячої творчості- це не лише художній заклад, а й потужний суспільний комплекс, де можна створювати виставки, проводити концерти, кулінарні та художні майстер-класи, комп‘ютерні курси, перегляд фільмів, показ мод, лекції, здійснювати звукозаписи, фотосесії тощо. Окрім цього, заклад також має кафе, відкритий простір бібліотеки та підземну парковку із бомбосховищем. |
Location | Photos


Morphogenesis

Masterplan

The area of the selected territory is 0.65 ha. The site has a relief gradient of 1.5 meters.
The main entrance to the building is oriented to the east. Access to the underground and outdoor parking lots is from the adjacent street Mezhova. Landscaping in front of the building has elements of greenery and efficient location of pedestrian walkways. Benches and terrace seats are provided for visitors to relax, tables and benches for eating are placed in front of the entrance to the cafe. In addition, there are three zones of playgrounds with rubber covering for children's leisure. The site is also equipped with LED lighting.
The main entrance to the building is oriented to the east. Access to the underground and outdoor parking lots is from the adjacent street Mezhova. Landscaping in front of the building has elements of greenery and efficient location of pedestrian walkways. Benches and terrace seats are provided for visitors to relax, tables and benches for eating are placed in front of the entrance to the cafe. In addition, there are three zones of playgrounds with rubber covering for children's leisure. The site is also equipped with LED lighting.
| Площа обраної території становить - 0,65 га. Ділянка має перепад рельєфу в 1,5 метрів.
Головний вхід у будівлю орієнтований на схід. Проїзди до підземного та надземного паркінгів прийняті з прилеглої вул. Межова. Благоустрій перед будівлею має елементи озеленення та ефективне розташування пішохідних проходів. Для відпочинку відвідувачів передбачено лавки та терасні сидіння, перед входом у кафе розміщені столи та лави для споживанні їжі. Для дозвілля дітей передбачено три зони ігрових майданчиків із гумовим покриттям. Ділянка також обладнана засобами LED-освітлення. |
3D scheme

Functional processes (artistic directions of sections) are distributed vertically. The first level is devoted to cooking workshops, choreographic and theatrical art, the second - to musical art, scientific and technical directions, the third floor - to painting/drawing and sculpture. The main environment for the interaction of visitors and students is the public central space of the atrium type, which includes areas for recreation, study, libraries and cafes. On the second floor, the galleries around the atrium can be used for exhibitions of student works.
| Розподілення функціональних процесів (мистецьких напрямків гуртків та секцій) відбувається поверхово. Перший рівень присвячений хореографічному та театральному мистецтву і кулінарії, другий- музичному мистецтву та науково-технічному напряму, третій поверх- художньо-прикладному мистецтву. Основним середовищем взаємодії відвідувачів та учнів є суспільний центральний простір атріумного типу, який включає у себе зони відпочинку, навчання, бібліотеки та кафе. На другому поверсі галереї навколо атріума можуть бути використані для виставок учнівських робіт. |
Plans




Explosion scheme

The main dominant of the planning is the central universal hall. The use of modern structural systems, namely the Mutasub system, allows to hide the seats under the floor, which turns a typical concert hall with 260 seats (+45 seats on the balcony) into a large free space for holding balls, exhibitions, etc. Such a constructive and planning solution provides students and teachers with an extremely effective space for various artistic practices.
| Головною домінантою планувального рішення будівлі є центральна універсальна зала. За рахунок сучасних конструктивних систем, а саме - системи Mutasub , сидіння можливо заховати під підлогу, що перетворює типовий актовий зал на 260 місць (+45 місць на балконі) на великий вільний простір для проведення балу, виставок, тощо. Таке конструктивно-планувальне рішення надає учням і викладачам надзвичайно гнучкий простір для різноманітних мистецьких практик. |
Transformation options of the concert hall



3D section

The project of the center for children's creativity uses a mixed load-bearing constructive system. The roof of the building consists of several gable roofs of different sizes, the load from which is taken with triangular wooden trusses. Trusses are not hidden, because they have an additional aesthetic function in the interior space.
| У проекті центру дитячої творчості застосована змішана несуча конструктивна система. Покрівля будівлі складається з декількох двоскатних дахів різних розмірів, навантаження від яких сприймає пояс дерев’яних ферм трикутного обрису. Ферми не зашиваються, адже вони виконують додаткову естетичну функцію у внутрішньому просторі. |
Facades



- THANK YOU FOR WATCHING -




